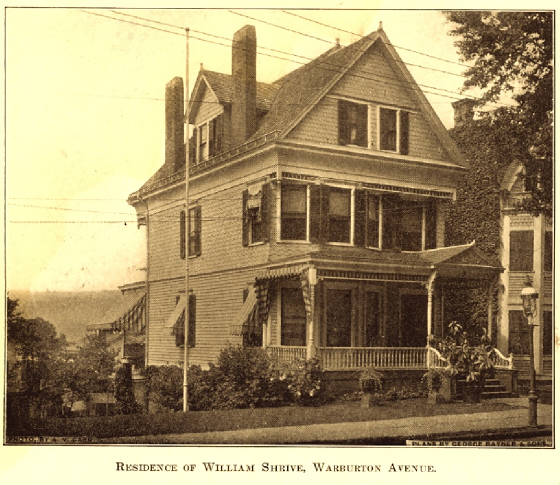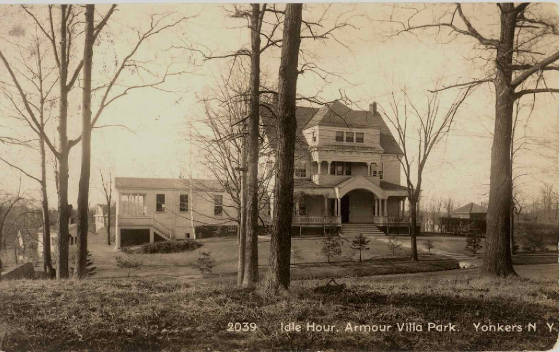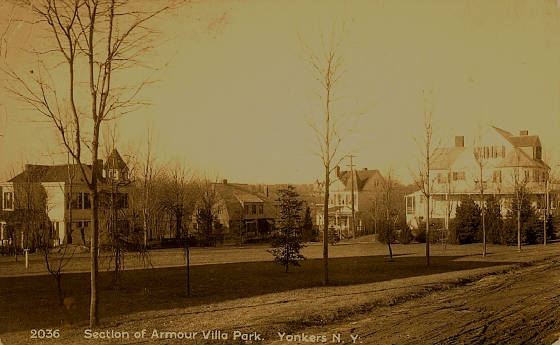Victorian Home Views of Yonkers, NY
The neighborhoods of Yonkers are like architectural time capsules. As the great estates of the 19th and
early 20th century were sold, the resulting subdivisions and building produced housing styles period to the sale. As a result
there is a patchwork quilt of housing styles reflective of a number of periods. There are still a few of the larger estates
remaining, but unfortunately most faced the wrecking ball years ago.
Yonkers began as a small town close to the
Hudson River where trade and commerce was benefited by the river. As time passed, railways connected the village to its larger
neighbor, New York City, to its south. With rail transportation, suburban Yonkers, “the country”, became an attractive
mecca for many of New York’s wealthy. Thus the advent of many great estates lining the Hudson river from the New York
City limits northward.
One of the most ambitious projects to attract the wealthier class of New Yorkers
was Park Hill, one of the earliest “green” developments in the US. The American Real Estate Company, founded in
the 1888 purchased several large tracts of land in the southern part of Yonkers situated on a large hill with a commanding
view of the river and New York City to the south. The development spanned almost 40 years and during that time the company
built its own railway system to connect to New York City, and even built an elevator for its residents to use coming onto
and off of the hill. The developers, instead of leveling the property and building, chose to build around the natural rock
outcroppings and large trees to preserve what nature had placed. They planned each house on small pieces of property. The
properties were for the most part irregular in shape in keeping with the natural contours of the land. Each buyer could finance
their purchase through the realty company and then design their own unique home with the result that no two homes were alike.
Even today can be seen magnificent examples of a multitude of Victorian and post Victorian style; everything from textbook
Queen Anne's to Shingle style, Craftsman, Mediterranean and much more.
Photos are arranged by Yonkers Neighborhood
Park Hill
Only 6 years after the beginnings of the Americal
Real Estate Company, the following three page brochure was published to attract investors. You will note the beautiful lithograph
on page one and photos of before (an open field in 1891) and after (new Victorian homes completed two years later on the same
field). If you extracted the words from page two of the brochure (immediately below), they could easily apply to today's
economic and political situation. But they were written 116 years ago about the Panic of 1893*.
*"The Panic of 1893 was a serious economic depression in the United States that began
in 1893. This panic is sometimes considered a part of the Long Depression which began with the Panic of 1873 and like that
of earlier crashes, was caused by railroad overbuilding and shaky railroad financing which set off a series of bank failures.
Compounding market overbuilding and a railroad bubble was a run on the gold supply and a policy of using both gold and silver
metals as a peg for the US Dollar value." Source: wikipedia
Edwin K. Martin was the President of the American Real Estate Company, the builders of Park Hill.
This residence
still exists today located on Alta Avenue in Park Hill. The house is at the extreme top of the 1894 lithograph map in the
above brochure.
In 1901.............
Ironically this hotel burned in 1901 prior to ever opening.
The picture above is one of the few surviving
views of what
would have been one of the most spectacular hotels in
southern New York State. See
the article from the April 1, 1901
issue of the NY Times (©NY Times)
After the fire, these "ruins" and the piles of brick and stone are what remained
of the hotel. This
photo postcard is circa 1905.
Another view of the remains of the stone foundation. This land would
later become a park named after Leslie
Sutherland, Mayor of yonkers from 1897-1901.
The park remains today although the foundation arches have long been removed.
A view of South Yonkers "Lowerre" looking west towards the Hudson River.
Alta Avenue Looking South circa 1905
Alta Avenue looking West Circa 1905. Notice the tree growing out of the street.
Clearly the developers had
a respect for nature!!!!!!
Victorians liked to give names to their residences. This one called the "Aerie".
Hillcrest Avenue circa 1905. 9 Hillcrest is to the extreme right
27 Hillcrest Avenue circa 1905 (just a little down the street from the view in the previous photo)
12 Overcliff Street in Park Hill circa 1900. The house is virtually unchanged today. See the links section of this website
and look at real estate.
Another View of Falconhurst taken from a photo post card mailed by the owner.
62 Rockland Avenue in 1910. In this photo the house was just built and recently sold. See the close up photo below and
note the SOLD sign on the porch! This house still exists. Go to the Then and Now section of this website to view what it looks
like today
North West Yonkers
This building still remains although clad in a vinyl siding overcoat.
The house was demolished some years ago but the property today is a park.
The gardens to this estate do remain
and are frequently used a
photographic backdrop for weddings and special events.
Views of the Hudson River from Arthur street Circa 1903
This photo dates to approximately 1913.
These homes were primarily purchased by teachers who taught at the public
school around the corner.
Hence the name "teachers row"
This view is circa 1899.
Circa 1899. This house is located at 526 Warburton Avenue across from the Trevor Estate. The house still exists and is
just to the north of the houses in the picture above. Residence of Cheever N. Ely in 1897.
Point Street Yonkers circa 1870. (Stereo view image.)
The building on the left remains today. Remarkably so does one of its original shutters.
This home was located north of Odell avenue on Warburton avenue.
Close up view of the house in the above photo.
Residence of Harry Holbrook off of North Broadway in 1889. He was one of the founder members of St. Andrews Golf Course
and is pictured in the first photo of golf in the US.
North Broadway and Glenwood Avenue in 1889.
It would appear that the horse is not very happy with the steep hill.
Residence of DAVID E. OPPENHEIMER, real estate investor circa 1890's
Residence of DAVID E. OPPENHEIMER, real estate investor circa 1890's
Residence of DAVID E. OPPENHEIMER, real estate investor circa 1890's
Corner of Wicker and Warburton circa 1889. Owned by T. W. Marsh
140 Warburton Avenue. Residence of L. C. Jewett. Photo taken 1889.
"Glenbrae", Residence of Robert Howard, Warburton and Glenwood Avenue 1889.
Warburton Avenue from Lamartine Avenue 1889
257 Warburton Avenue owned by Dr. R. O. Philips. Photographed 1889
279 North Broadway owned by Abijah Curtiss. Photographed 1889.

305 Warburton Avenue photographed in 1901. This house still exists. See the then and now section of this
website for what it looks like today.
130 Warburton Avenue owned by E. O Carpenter. Photographed 1889.
South West Yonkers / Lowerre
Landscape Avenue circa 1905. 24 Landscape is on the right side
Landscape Avenue circa 1905. 17 Landscape is on the right
South Broadway Looking south from Highland Avenue Circa 1905.
Take a look at the Then and Now section of this website
to see what the scene looks like today.
Leighton Avenue and Van Cortland Terrace. The next several photos are different views of the same homes.
66 Leighton Avenue? The house still exists today although greatly altered.
See the Then and Now section of
this website
60 Leighton Avenue?
Lawrence Street near Saratoga Avenue.
See the "Then and Now" section of this website for how it looks
today
Lincoln Terrace as photographed circa 1905.
38 Lincoln Terrace as photographed circa 1905. This home is in beautiful preserved condition today.
July 4, 1903. Thank you to Sophie Fader for identifying this home's address as 64 Alta Avenue, Park Hill, Yonkers, her
childhood residence!
"The Glen" and Baldwin's Pond behind the Copcutt Mansion photographed 1870's. The houses are on
Ashburton Avenue.
Armour Villa
Cornelius Smith bought the forty-eight acres that now constitutes
Armour Villa from a local farmer in 1880. He sold the farm for $39,000 to a group of investors from the New York Produce
Exchange. They, in turn, incorporated the Armour Villa Park Association in 1889. Several of the original founders have streets
named after them: Gard Avenue, Beall Circle, and McIntyre Street.
Almost all of the original Armour Villa Park
homes that were built in the late 19th and early 20th centuries are in existence today. Many have been meticulously restored.
Even the barn and chicken coop from the old Smith farm were converted into homes that are still standing on Perry Place.
Armour Villa is located near the Bronxville border.

This house at 23 Cassilis Avenue was built in 1890
for Samuel S. McClure, publisher of McClure’s Magazine. McClure's Magazine
became in the words of biographer Peter Lyon, "the most exciting, the liveliest, the best illustrated, the most handsomely
dressed, the most interesting, and the most profitable of an abundance of superior magazines" in the period from 1890
to 1915, "the Golden Age of the American magazine." McClure’s prestigious authors included Rudyard Kipling, Arthur Conan Doyle, Walt Whitman, Mark Twain,
and Robert Louis Stevenson.
The home was called Idle Hour, and it contained a ballroom on the second floor. Eventually, it
fell into disrepair and was demolished in the 1970s according to the The Armour Villa Neighborhood Association, officially known as The Armour Villa Colony, Inc. (www.armourvilla.org).
There are two closeups of the house below:
Interesting shingle style home circa 1910 - 223 Parkview avenue (formerly Railroad Avenue).

Section of Armour Villa Park circa 1910